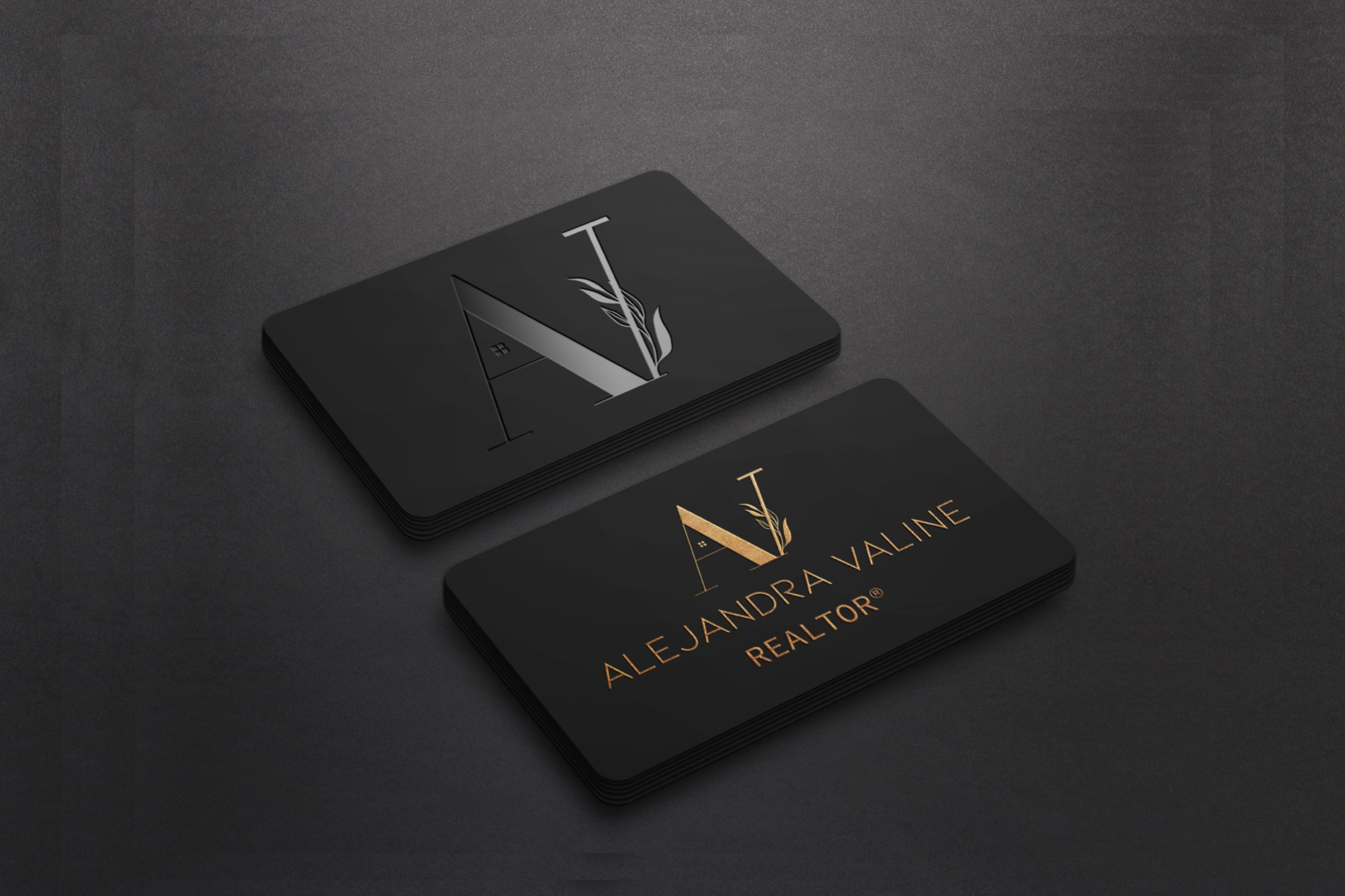Listing Courtesy of: GARDEN STATE MLS - IDX / Coldwell Banker Realty / Theresa Doyle - Contact: 973-903-0726
163 County Road 645 Sandyston Twp., NJ 07826
Active (6 Days)
$1,450,000
MLS #:
3965387
3965387
Taxes
$8,971(2024)
$8,971(2024)
Lot Size
1.51 acres
1.51 acres
Type
Single-Family Home
Single-Family Home
Year Built
1800
1800
Style
Colonial, Multi Floor Unit
Colonial, Multi Floor Unit
County
Sussex County
Sussex County
Listed By
Theresa Doyle, Coldwell Banker Realty, Contact: 973-903-0726
Source
GARDEN STATE MLS - IDX
Last checked Jun 2 2025 at 1:12 PM GMT+0000
GARDEN STATE MLS - IDX
Last checked Jun 2 2025 at 1:12 PM GMT+0000
Bathroom Details
- Full Bathrooms: 4
- Half Bathroom: 1
Interior Features
- Codetect
- Ceilhigh
- Smokedet
- Stallshw
- Wlkincls
Kitchen
- Breakfast Bar
- Center Island
- Eat-In Kitchen
- Pantry
- Separate Dining Area
Lot Information
- Open Lot
Property Features
- Fireplace: 0
Heating and Cooling
- 3 Units
- Forced Hot Air
- Heat Pump
- Multi-Zone
- Central Air
Basement Information
- Bilco-Style Door
- Full
- Unfinished
Pool Information
- In-Ground Pool
- Lap Pool
- Liner
- Outdoor Pool
Flooring
- Tile
- Wood
Exterior Features
- Composition Siding
- Roof: Asphalt Shingle
Utility Information
- Utilities: Electric, Well
- Sewer: Septic 5+ Bedroom Town Verified
- Fuel: Electric
School Information
- Elementary School: Sandyston
- Middle School: Kittatinny
- High School: Kittatinny
Garage
- None
Parking
- 1 Car Width
- Blacktop
- Off-Street Parking
Living Area
- 4,968 sqft
Additional Information: Sparta | 973-903-0726
Location
Estimated Monthly Mortgage Payment
*Based on Fixed Interest Rate withe a 30 year term, principal and interest only
Listing price
Down payment
%
Interest rate
%Mortgage calculator estimates are provided by Coldwell Banker Real Estate LLC and are intended for information use only. Your payments may be higher or lower and all loans are subject to credit approval.
Disclaimer: The data displayed relating to real estate for sale comes in part from the IDX Program of the Garden State Multiple Listing Service, L.L.C. Real Estate listings held by other brokerage firms are marked as IDX Listing.Information deemed reliable but not guaranteed. Listing Data Copyright 2025 Garden State Mulitple Listing Service, L.L.C. All rights reserved
Notice: The dissemination of listings displayed herein does not constitute the consent required by N.J.A.C. 11:5.6.1(n) for the advertisement of listings exclusively for sale by another broker. Any such consent must be obtained inwriting from the listing broker.
This information is being provided for Consumers’ personal, non-commercial use and may not be used for anypurpose other than to identify prospective properties Consumers may be interested in purchasing.
Notice: The dissemination of listings displayed herein does not constitute the consent required by N.J.A.C. 11:5.6.1(n) for the advertisement of listings exclusively for sale by another broker. Any such consent must be obtained inwriting from the listing broker.
This information is being provided for Consumers’ personal, non-commercial use and may not be used for anypurpose other than to identify prospective properties Consumers may be interested in purchasing.





Description